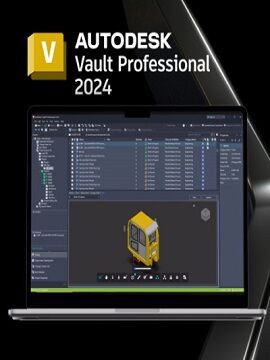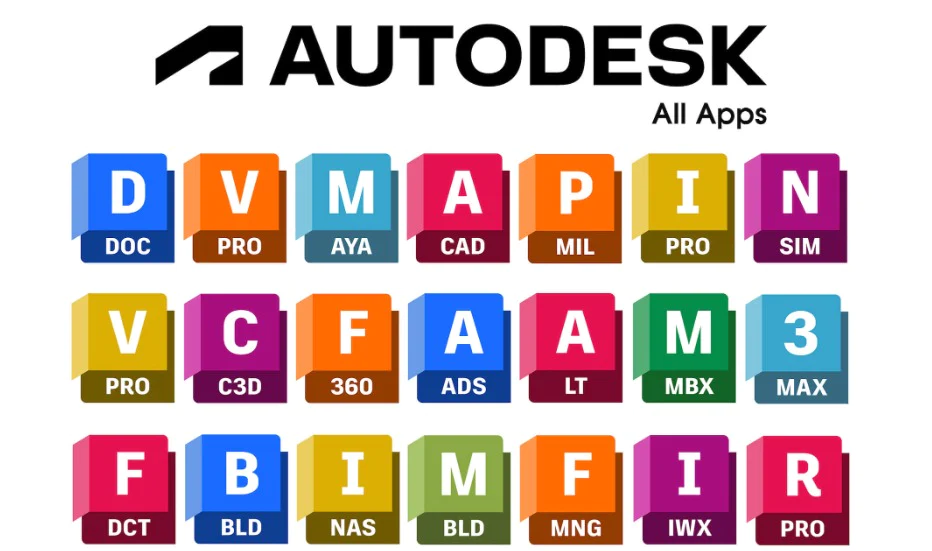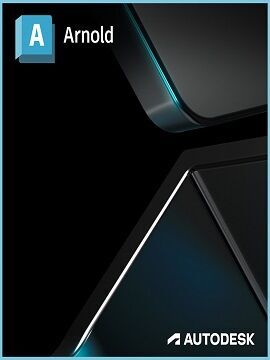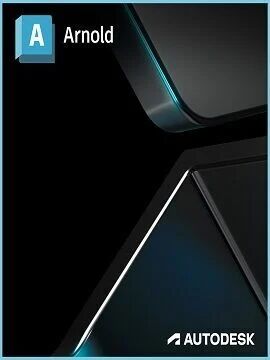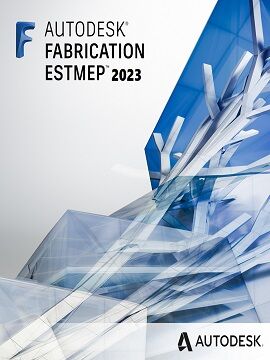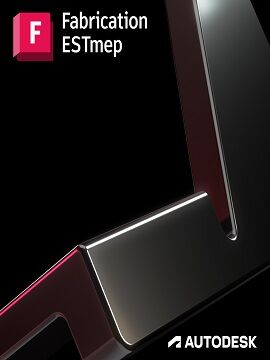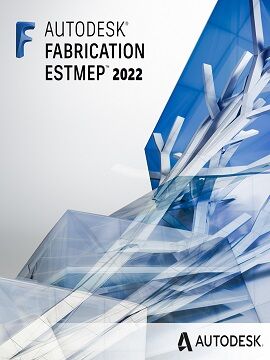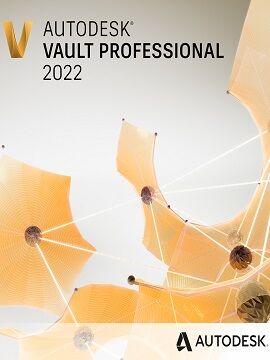
Brand
- Regatta Professional 13.010
- ORN 2.709
- CraftifulOils 1.847
- Routledge 1.720
- BPLAS 1.098
- Winsor & Newton 1.063
- Watco 946
- Sealey 944
- Bosch 857
- Charlotte Dunes 780
- Style and Chic 771
- Professional Tool Industries 761
- Sid & Sam 756
- Merlin Deals 727
- Shire 725
- The Home Maker 704
- Discount Dealers 662
- Tyrell & Tyrell 651
- Millennium Furniture 631
- Merkel Designers 592
- Faithfull 573
- Direct Imports 560
- Portwest 558
- Brittle & Co 555
- Liquitex 554
- Design Hut 550
- R and M Furniture 539
- Unbeatable Bargains 535
- Casper Homes 527
- All Things Good 512
- Genware 508
- MTP Products 480
- Dams MTO 478
- Eurocell 476
- Maroxe 443
- Decor Base 405
- Molan 398
- Callaway 386
- PiXAPRO 346
- MonsterShop 310
- ASTA 297
- Dart 290
- Slingsby 281
- Premier 280
- CRC Press 268
- Kennedy-Pro 265
- Craftiful Fragrance Oils 264
- TIMCO 256
- SIP Industrial 246
- Kalsi 234
- Kennedy 234
- Karcher 232
- Vogue 219
- GOLDEN 215
- Teng 211
- Steelite 210
- Godox 207
- Dunlop 205
- JOGA 205
- M&S Collection 204
- POLAR 195
- Durable 194
- Blaklader 190
- Esab 182
- Brother 180
- DeWalt 178
- SIP 171
- Titleist 171
- HP 168
- Guildhall 165
- Churchill 162
- Sia Abrasives 158
- Bolero Bespoke 155
- Carl Roth 153
- Electrium 153
- GPC Industries 149
- EUROKRAFTbasic 146
- Matlock 141
- Selfmade 141
- Husqvarna 136
- Mapa Professional 135
- EWS 132
- Q-Connect 131
- Cladright 128
- Daler-Rowney 127
- Hewlett Packard 127
- Regatta Safety Footwear 126
- SIMON, EVERS & CO. GMBH 122
- Canon 121
- Parweld 121
- Avery 116
- Irwin 116
- M&S SARTORIAL 116
- DURO 115
- MUNK GmbH 115
- Olympia 111
- PiXAPRO/Godox 111
- Graypants 108
- Pferd 106
- Fellowes 102
Colour
- Black 5.583
- Navy 2.507
- White 1.953
- Grey 692
- Brown 663
- Silver 645
- Yellow 566
- Red 550
- Blues 486
- Seal Grey 482
Size
Gender
Merchant
- Zoro UK Limited 40.499
- Home Done 10.620
- Building Plastics Online 2.856
- Cowling & Wilcox 2.405
- Routledge 2.241
- Craftiful Fragrance Oils 2.111
- Maroxe 1.076
- MyTrendyPhone.co.uk 1.068
- Essential Photo 908
- Craigmore UK 822
- QD Stores 767
- K4G.COM 647
- Suit Direct 576
- Click Golf 512
- Golf Gear Direct 494
- Marks & Spencer UK 476
- AndLight.co.uk 365
- Orthopeca UK 349
- Workwear Supermarket 313
- Selfmade.com 257
- Plusshop UK [OLD] 234
- Donaghy Bros UK CSS 228
- Home Living Luxury 218
- Joga Soccer Essentials 205
- Vivomed 174
- Seal Medical 159
- Posted Protein 142
- Ace Fixings 137
- My-Deco-Shop 137
- Slam Jam. 129
- Easy Equipment 126
- Car Smart 119
- uk.plusshop.com 117
- JP Cages 116
- AWD IT 115
- Gordons Direct 114
- Cherry Lane 99
- Kick Game 99
- Acorn Fire & Security 94
- Mobility Smart 90
- YouGarden 85
- Mskeyify 84
- RS Components UK 71
- Unibos Store 71
- amar.co.uk 70
- Bathroom Cabinet World 66
- havens.co.uk 66
- Love My Window 61
- Global Relax 57
- Belveto 55
Price (EUR)
- <5 6.263
- 5 - 10 4.394
- 10 - 20 8.112
- 20 - 50 21.534
- 50 - 100 12.842
- 100 - 200 8.476
- 200 - 500 6.096
- >500 6.575

