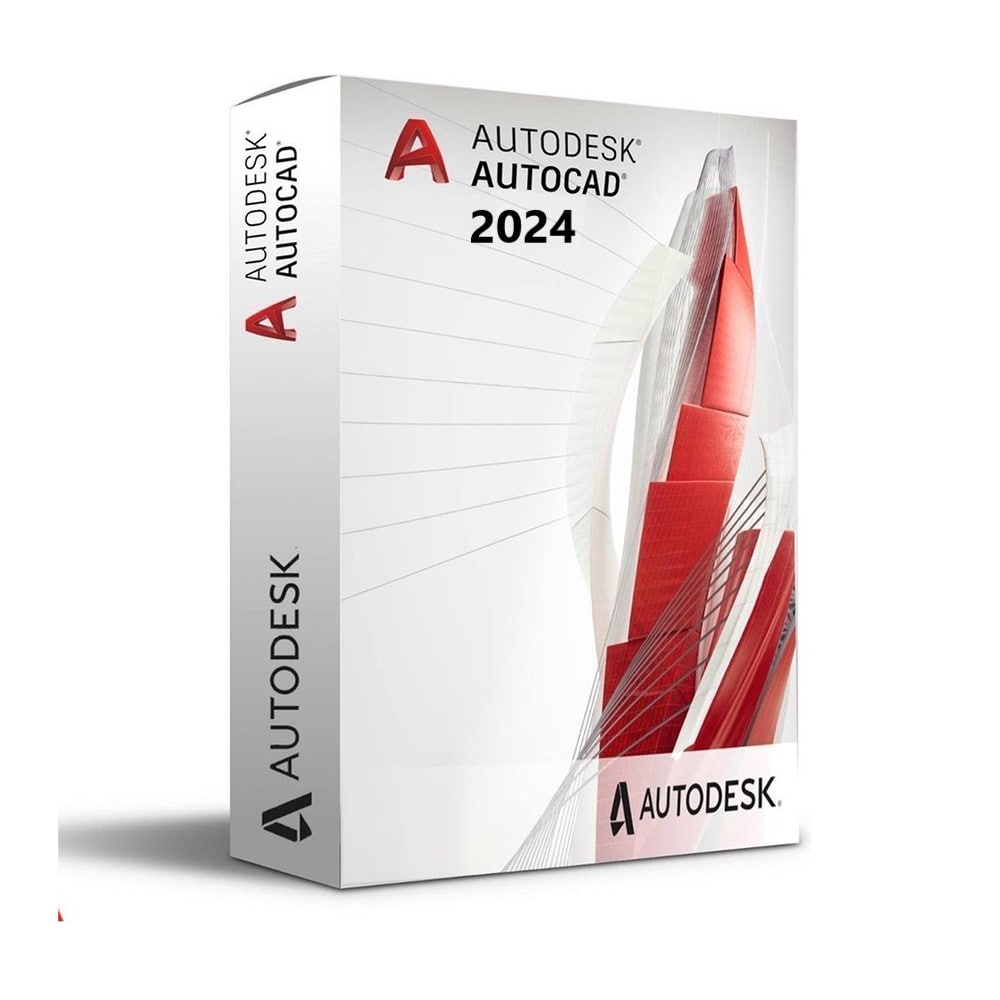Autodesk AutoCAD 2025 - 1 Year Licence
For Windows and Mac (Autocad apps +13 toolsets) – Full version Announcement! We are thrilled to announce that AutoCAD 2025 has been released! This latest version of our powerful design software includes a host of new features and improvements that will make your design work even more efficient and effective. AutoCAD 2025 comes with a new set of tools that will help you create 2D and 3D designs with greater ease and precision. With improved workflows and enhanced collaboration features, you can now work seamlessly with your team to produce high-quality designs in less time. Additionally, if you want to purchase a standalone app such as Architectural, Electrical, or any other app, go to the product page (and put the AutoCAD version on it). Product Description Introducing our comprehensive collection of AutoCAD apps that will take your design and drafting process to the next level. This suite of apps includes a wide range of powerful tools, each designed to simplify and enhance your AutoCAD experience. Whether you’re a beginner or an expert, these apps will make your work easier, faster, and more efficient. Our AutoCAD app collection includes a variety of utilities for drafting, designing, and modeling, such as CAD tools, libraries, plugins, and more. With these apps, you can easily create 2D and 3D designs, automate repetitive tasks, manage your drawings and projects, and collaborate with your team more effectively. Includes 24 items: AutoCAD AutoCAD – DWG History AutoCAD Architecture AutoCAD Electrical AutoCAD MEP AutoCAD Map 3D AutoCAD Mechanical AutoCAD Plant 3D AutoCAD Raster Design AutoCAD Web AutoCAD Web – mobile app AutoCAD for Mac AutoCAD web APIs Desktop Connector Drive Insight – Energy Analysis Insight – Green Building Studio Markup Import & Markup Assist My Insights: Macro Advisor Rendering Shared Views Trace Vault Basic – Client Vault Basic – Server Here are some features that are commonly accessed by all AutoCAD apps: 2D drafting and documentation: AutoCAD apps allow users to create 2D drawings and documentation for various design projects. 3D modeling: AutoCAD apps allow users to create 3D models of objects,

















































